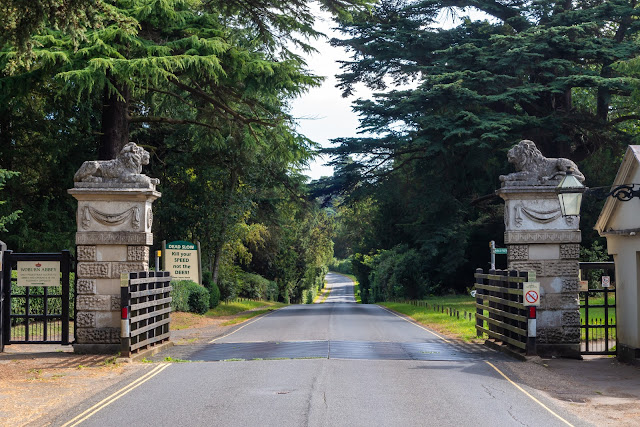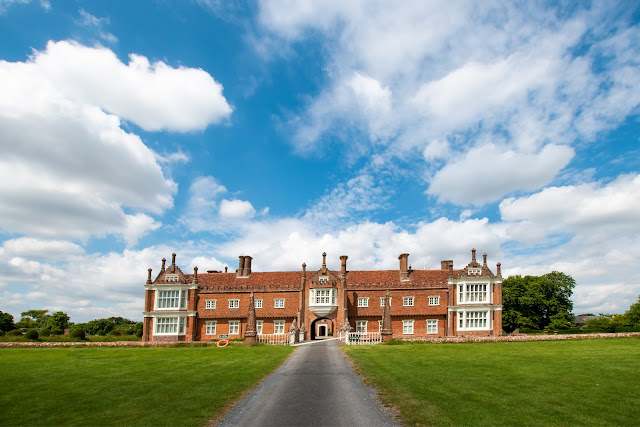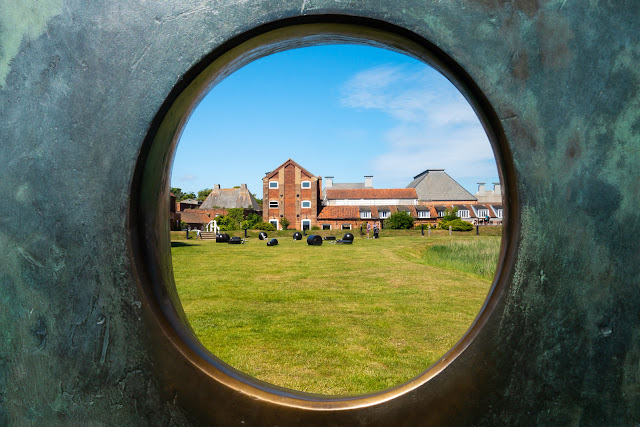Exploring the gardens of Woburn Abbey

Woburn Abbey is a country house, the family seat of the Duke of Bedford. Although it is still a family home to the current duke, it is open on specified days to visitors, along with the diverse estate surrounding it, including the historic landscape gardens and deer park (by Humphry Repton), as well as more recently added attractions including Woburn Safari Park. It also has (but we did not see) a miniature railway and a garden/visitor centre. It was set out and founded as a Cistercian abbey in 1145. Taken from its monastic residents by Henry VIII and given to John Russell, 1st Earl of Bedford, in 1547, it became the seat of the Russell family and the Dukes of Bedford. The Abbey was largely rebuilt starting in 1744 by the architects Henry Flitcroft and Henry Holland for the 4th Duke. Anna Russell, Duchess of Bedford, originated the afternoon tea ritual in 19th-century England. Lion Lodge is an attractive building at the entrance to Woburn Park along the road leading from Woburn...


