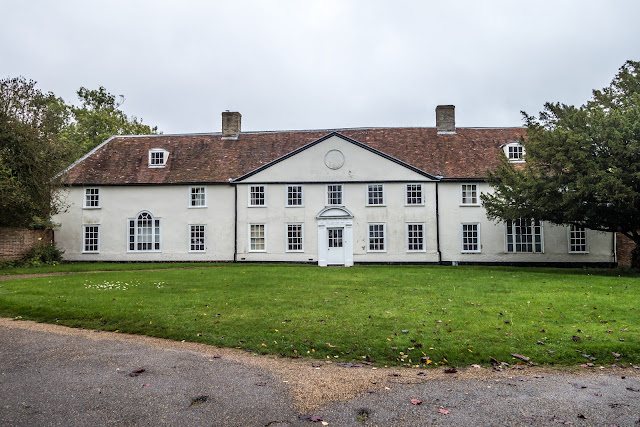Our arrival in Penallt, and a visit Monmouth

Monmouth was an area which we had not explored before, having just passed below it on our way to Pembrokeshire in the past. We had a good journey, despite moderately heavy traffic, stopping at Reading service station on the M4, which looked as it had been invaded by hundreds of pensioners - bus loads of them.!! Having left the M48, we descended rapidly onto very narrow Welsh roads until, and without too much trouble, we arrived at Annie’s Cottage. It was in a beautiful spot and was really well equipped and spotlessly clean. Annie's Cottage The view from the cottage toward Monmouth soon after we arrived. Sunday was a different story (below) with mist rising from the valley and providing a great backdrop to the Old Church just a few meters from our cottage. Penallt Old Church as the mist cleared There are indications of a church on the site in 1254 and an internal batter to the north wall of the nave, that suggest that the p...


