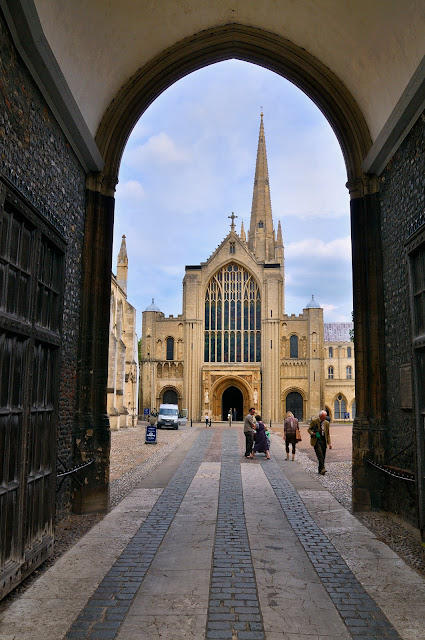Cathedrals of England
Cathedrals of UK The intention is to visit and photograph all of the Engand ones - at least to start with! Here are a few I have visited to date. Canterbury Cathedral St Augustine, the first Archbishop of Canterbury, arrived on the coast of Kent as a missionary to England in 597 AD. He came from Rome, sent by Pope Gregory the Great. It is said that Gregory had been struck by the beauty of Angle slaves he saw for sale in the city market and despatched Augustine and some monks to convert them to Christianity. Augustine was given a church at Canterbury (St Martin’s, after St Martin of Tours, still standing today) by the local King, Ethelbert whose Queen, Bertha, a French Princess, was already a Christian.This building had been a place of worship during the Roman occupation of Britain and is the oldest church in England still in use. Augustine had been consecrated a bishop in France and was later made an archbishop by the Pope. He established his seat within the Roman city walls (the word ...
