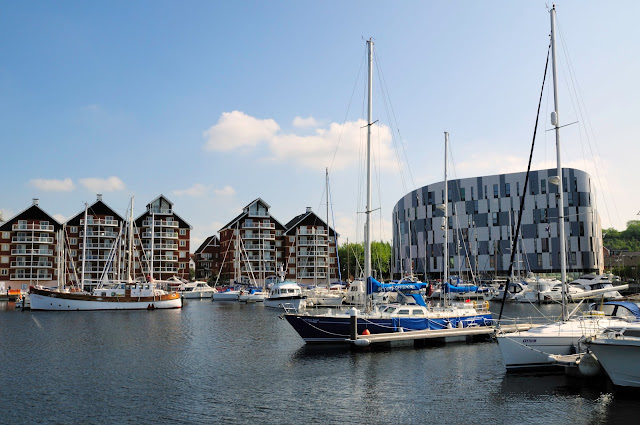Images of Ipswich waterfront

The Ipswich waterfront has been transformed in recent years and is a now a thriving area with eating places, flats, the Dance East studio and, of course, the UCS. These first few images are looking across the harbour toward the UCS and old Custom House. A great place to have a stroll and large enough to hold successful public event, which are now quite frequent. Looking across the harbour toward the UCS and old Custom House. Two views of the massive building, (The old Mill House) housing the Jerwood Dancehouse. Due to be opened in September, the £8.9m Jerwood Dance House, is a major new international centre for dance developed by DanceEast. It will be the first cultural development to be opened in Ipswich in over a decade and provides 2,500 square metres of dance facilities at the heart of a £70m renewal programme in Ipswich. The centre will offer free taster workshops over its opening weekend including Egyptian belly dancing, ballet, hip hop, an...



