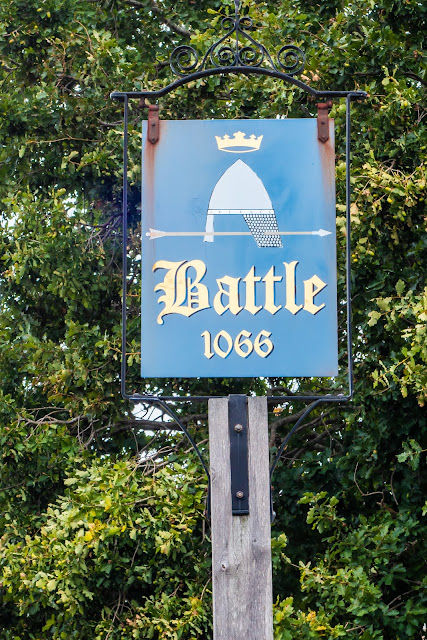The Willis Towers Watson building in Ipswich

This landmark building was designed by Lord Norman Foster, the same world-renowned architect behind the UK headquarters of Willis Towers Watson, a 28 storey skyscraper situated at 51 Lime Street, London. In 1991 it building became the first modern design to receive Grade 1 listing. Willis Towers Watson is a leading global advisory, broking and solutions company that helps clients around the world turn risk into a path for growth. With roots dating to 1828, Willis Towers Watson has 45,000 employees in more than 140 countries. Friar Street, Ipswich is one of the Group`s largest and most established location with over 1,400 employees. The Friar Street building in all its glory. The building is divided into three floors, each approximately 67,000 square feet with a rooftop restaurant and coffee shop. If you want some good reflection images then this is the building. More reflections The glass wall contains 890 panels plus a further...



