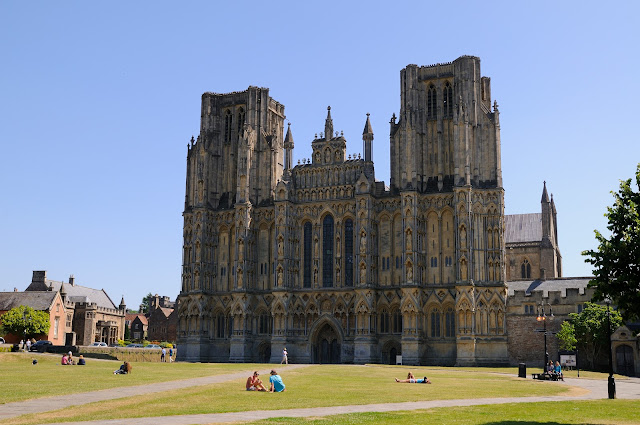The week I took my first steps

This was a momentous week in the short life of Izobelle. It was the week she took her first steps and I managed to capture the moment on camera. She was the gorgeous (I am biased I know) child who demonstrates her flexibility by putting her toes in her mouth ... .... the inquisitive one who was intrigued by everything. ..... melted your heart when she looked at you ... ... demonstrated that `yes, I can make a mess`! ... to the occasion when she made those first magical steps for mummy, and then onto Nana! Magic! Home Forward Back

