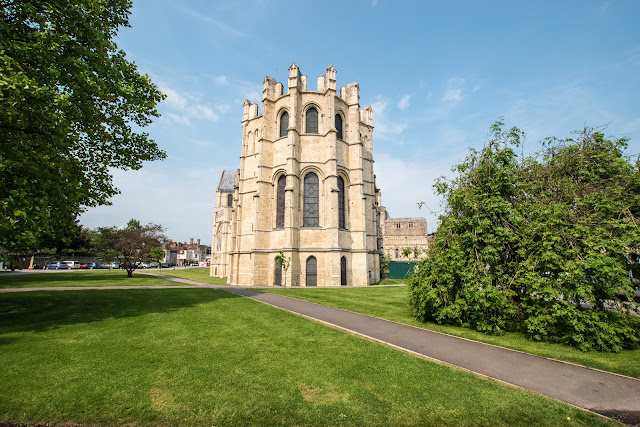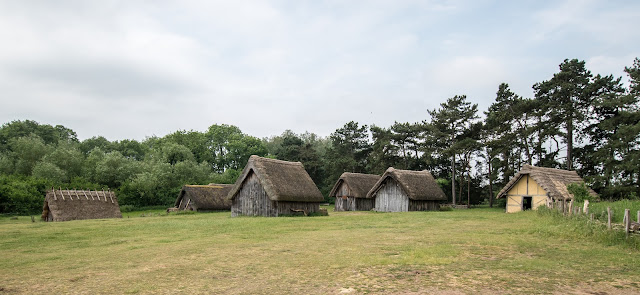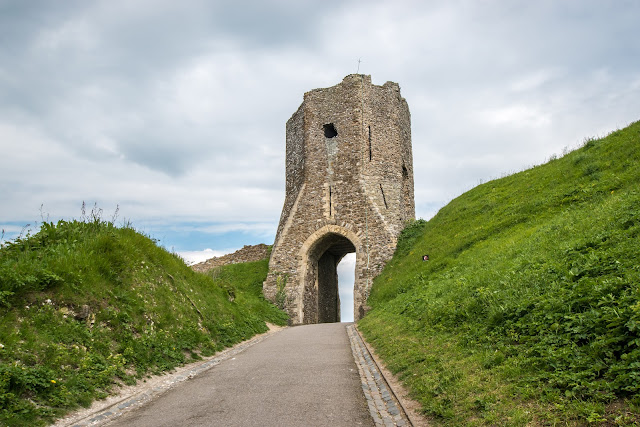And so, via a convenient Park And Ride, we arrived in the center of Canterbury.
Not many photographs taken on the outside as the main west end was covered in scaffolding but just a few for the record!


St Augustine, the first Archbishop of Canterbury, arrived on the coast of Kent as a missionary to England in 597 AD. He came from Rome, sent by Pope Gregory the Great. It is said that Gregory had been struck by the beauty of Angle slaves he saw for sale in the city market and despatched Augustine and some monks to convert them to Christianity. Augustine was given a church at Canterbury (St Martin’s, after St Martin of Tours, still standing today) by the local King, Ethelbert whose Queen, Bertha, a French Princess, was already a Christian.This building had been a place of worship during the Roman occupation of Britain and is the oldest church in England still in use. Augustine had been consecrated a bishop in France and was later made an archbishop by the Pope. He established his seat within the Roman city walls (the word cathedral is derived from the the Latin word for a chair ‘cathedra’, which is itself taken from the Greek ‘kathedra’ meaning seat.) and built the first cathedral there, becoming the first Archbishop of Canterbury.
Until the 10th century, the Cathedral community lived as the household of the Archbishop. During the 10th century, it became a formal community of Benedictine monks, which continued until the monastery was dissolved by King Henry VIII in 1540. Augustine’s original building lies beneath the floor of the Nave – it was extensively rebuilt and enlarged by the Saxons, and the Cathedral was rebuilt completely by the Normans in 1070 following a major fire. There have been many additions to the building over the last nine hundred years, but parts of the Quire and some of the windows and their stained glass date from the 12th century. By 1077, Archbishop Lanfranc had rebuilt it as a Norman church, described as “nearly perfect”. A staircase and parts of the North Wall – in the area of the North West transept also called the Martyrdom – remain from that building.
After the Restoration in 1660, several years were spent in repairing the building. In the early 19th Century, the North West tower was found to be dangerous, and, although it dated from Lanfranc’s time, it was demolished in the early 1830s and replaced by a copy of the South West tower, thus giving a symmetrical appearance to the west end of the Cathedral. During the Second World War, the Precincts were heavily damaged by enemy action and the Cathedral’s Library was destroyed. Thankfully, the Cathedral itself was not seriously harmed, due to the bravery of the team of fire watchers, who patrolled the roofs and dealt with the incendiary bombs dropped by enemy bombers.
This a magnificent building, and fills you with awe as you gaze at the workmanship, and marvel at the vision that these people had who designed and built it. Whatever your faith, or none, this stirs the senses that few buildings do.
Son Of Man - Completed in 1988 and dedicated that year by Archbishop Robert Runcie, it stands over 7 feet high and is cast in bronze. It was created by David McFall who died of cancer shortly before the dedication took place. The figure was originally submitted as a candidate for the competition to fill the vacant niche on the Christ Church gate. This was won by Klaus Ringwald but the McFall statue was admired and thought suitable for its present site. The large hands on the Son of Man figure were designed to be viewed high on the gate - the optical distortion in this position would make them look more balanced.
The east end of the cathedral was rebuilt in 1174-75 in a pioneering and highly influential Gothic style.
The pulpitum screen of the 1450s divides the nave from the quire. It features sculptures of six English kings.
The Quire, focus of music and worship to this day, was the first part of the east end to be rebuilt.
The Pilgrims Boat, part of a series of installations by international artists Philip Baldwin and Monica Guggisberg reflecting on themes of war and remembrance, migration and refugees - Commemorating the 100th anniversary of the end of the First World War

As visitors move around the Cathedral, they will come across a series of ten installations that begins with 100 glass amphorae suspended in the shape of a ship in the Cathedral’s Nave, each one representing one year since the end of the First World War. In the Martyrdom, four pieces blown at a workshop in Venice represent the four assassins of Thomas Becket, while in the North Aisle a glass boat filled with spent shells, grenades and other debris together with sheets of statistics ignite conversations about the plight of refugees in war, migration and “collateral damage”. The artists worked with the Cathedral Stonemasons to create The Stone Boat in St Anselm’s Chapel. In the Eastern Crypt is a triptych displaying the past, present and future, and the exhibition ends in the Chapter House with a wall of coloured glass, celebrating all of human diversity.

The Martyrdom - Thomas Becket was born in around 1120, the son of a prosperous London merchant. He was well educated and quickly became an agent to Theobald, Archbishop of Canterbury, who sent him on several missions to Rome. Becket's talents were noticed by Henry II, who made him his chancellor and the two became close friends. When Theobald died in 1161, Henry made Becket archbishop. Becket transformed himself from a pleasure-loving courtier into a serious, simply-dressed cleric.
The king and his archbishop's friendship was put under strain when it became clear that Becket would now stand up for the church in its disagreements with the king. In 1164, realising the extent of Henry's displeasure, Becket fled into exile in France, and remained in exile for several years. He returned in 1170.
On the 29 December 1170, four knights, believing the king wanted Becket out of the way, confronted and murdered Becket in Canterbury Cathedral.
Becket was made a saint in 1173 when miracles were said to take place, and his shrine in Canterbury became one of Europe’s most important pilgrimage centres. A real money making machine! The murder took place in what is now known as The Martyrdom.
The Font was installed in 1639 for public baptisms. It was smashed up a few years later by Puritan soldiers, but the broken pieces were collected and hidden until 1663 when it was re-installed. A drawing found on a market stall in 2002 proved to be the design of the font.
The font stands on a marble plinth, with white marble figures of the four Evangelists around the stem. The cover has small statues of the 12 Apostles, coats of arms and a figure of Christ blessing children at the top.
A pulley allows the blue and white gilded cover to be raised and lowered. The carved dove at the base of the cover represents the Holy Spirit.
The ornate wooden pulpit standing at the east end of the nave was erected in 1898 in memory of Dean Robert Payne-Smith (Dean from 1871 to 1895). It was carved by the architect George Bodley. The main panels include carvings of the crucifixion and annunciation. The balustrades carry two large figures, according to modern writers those of St Augustine of Canterbury and Pope Gregory. Not all agree, however - J Charles Cox writing in 1905, not long after installation of the pulpit, claimed the figures represented St Augustine and St Paulinus. Brass plaques by the pulpit stairs refer to the Dean and to his daughter, Jessie, a scholar of the Syriac language.
John Wastell`s glorious fan vault, completed in 1503. Difficult to photograph in all its splendour.
Ceiling bosses in the Great Cloisters mostly represent the donors who funded its construction.
The Great Cloister used by the monks when the building was the church of the Benedictine priory of Christ Church

The Christ Church entrance - Cathedral records indicate the gate was built between 1504 and 1521 with funds provided by Priors Goldstone and Goldwell. This is despite the inscription of 1507 on the stonework “Hoc Opus constructum est anno Domini millesimo Quingentesimo decimo septimo,” - a matter of ongoing dispute between historians. It was probably built in honour of Prince Arthur, Henry VIII's elder brother who married to Catherine of Aragon in 1501. He died the following year aged just 16, allowing Henry VIII to become King and marry Katherine himself in 1509. Imagine the consternation of the sculptors responsible for the heraldry trying to keep up with changing family dynamics! The original statue of Christ and the wooden gates were destroyed by the Puritan iconoclast Richard Culmer in 1643. The gates were restored by Archbishop Juxon in 1660 and still bear his arms. The statue of Christ was replaced in 1990 after a gap of 347 years.
We did not pay to have our wander around the building and grounds. This was not intentional! We saw what we thought was the entrance, a shop with all the usual things you buy when visiting these places, entered, bought a guide book, and wandered into the grounds. It was only when leaving via the Christ Church entrance, and saw the people queing with their £12.50 in hand, that I realised our error!. Ah well!
We wandered around the town center for a while and then had some lunch before visiting the Hospital of St Thomas the Martyr of Eastbridge.
I just loved these seats (scooters) outside this Cafe.
No city is complete without it`s buskers. They were good, Rolling Stones, when we passed by!
Chaucer of Canterbury Tales fame.
The Hospital of St Thomas the Martyr of Eastbridge was founded in the 12th century in Canterbury, England, to provide overnight accommodation for poor pilgrims to the shrine of St Thomas Becket. It is now one of the ten almshouses still providing accommodation for elderly citizens of Canterbury and is a grade I listed building.
The hospital is situated on the King's-bridge, near the Westgate, in Canterbury. It was established sometime after the death of Thomas Becket (1170), possibly as early as 1176, when Canterbury Cathedral became a site of pilgrimage; the hospital provided accommodation for the pilgrims. The earliest name recorded as founder is that of Edward FitzOdbold c. 1190, with further endowments by Archbishop Hubert Walter about 1203. For many years, no special statutes were enacted, nor were any rules laid down for the treatment of pilgrims.
In the fourteenth century the Hospital was reformed by Archbishop John de Stratford, during the reign of Edward III; he created ordinances, as well as a code of regulations to be acted on concerning pilgrims. He ruled that every pilgrim in health could rest in the lodgment for one night at the cost of four pence, that weak and infirm applicants were to be preferred to those with better health, and that women "upwards of forty" should attend to the bedding and administer medicines to the sick. He also appointed a Master in priest's orders, under whose guidance a secular chaplain served. Further lands and revenues from parishes were given by Stratford and by Archbishop Simon Sudbury (A man with some local connection)


This institution survived the Dissolution of the Monasteries and other religious houses during the reigns of Henry VIII and Edward VI, although the pilgrimage to St Thomas of Canterbury did not survive this period. In 1569 Archbishop Matthew Parker issued new ordinances governing the Hospital and its Master which specified the maintenance of twelve beds for the 'wayfaring poor' and established a school in the chapel for twenty boys. This arrangement was confirmed by Archbishop John Whitgift by Act of Parliament in 1584.
The school survived until 1879. The chapel was then little used until its restoration by the Master in 1927. Further restoration work has taken place during the twentieth century. Much of this work was financed by sale of some of the Hospital's lands at Blean at the foundation of the University of Kent in the 1960s: since the fourteenth century the Master of Eastbridge has been the Lord of the Manor of Blean. The Master is now also the rector of several of the amalgamated city parishes. Since 2003, the Hospital has been cared for by an Anglican Franciscan community.
Westgate
Canterbury was walled by the Romans around 300 AD. This has been consistently the most important of the city's gates as it is the London Road entrance and the main entrance from most of Kent. The present towers are a medieval replacement of the Roman west gate, rebuilt around 1380. There was a gate here at the time of the Norman conquest, which is thought to have been Roman. From late Anglo-Saxon times it had the Church of the Holy Cross on top, but both church and gate were dismantled in 1379, and the gate was rebuilt by
Archbishop Simon Sudbury before he died in the Peasants' Revolt of 1381. It has been suggested that it was built primarily as an entrance for pilgrims visiting the shrine of St Thomas Becket at the cathedral. However the rebuild as a defensive status symbol was paid for partly by Sudbury and partly by taxation for military protection against expected raids by the French.

Simon Of Sudbury, original name Simon Tybald, or Thebaud, or Theobald, (born, Sudbury, Suffolk, Eng.—died June 14, 1381, London), archbishop of Canterbury from 1375 and chancellor of England from 1380 who lost his life in the Peasants’ Revolt of 1381.
A life-like model of the head of Simon of Sudbury is being gifted to the town’s museum this weekend, ahead of a public debate next week on whether the historical figure was a martyr or a monster.
The bronze resin cast, crafted from Archbishop Simon’s semi-mummified skull, will be unveiled at the Sudbury Heritage Centre in the Town Hall on Saturday at 10.30am, after it was donated by former town mayor Tony Platt.
The model is a twin to another cast in St Gregory’s Church, which has guarded Simon’s head for 600 years, after he was beheaded during the Peasants’ Revolt of 1381.
David Burnett, secretary and trustee of the Sudbury Museum Trust, which runs the Heritage Centre, said: “We are pleased to have Tony Platt’s gift on show, because it helps to give a feeling for the real man, much more so than the grisly remains in a cupboard.






























































