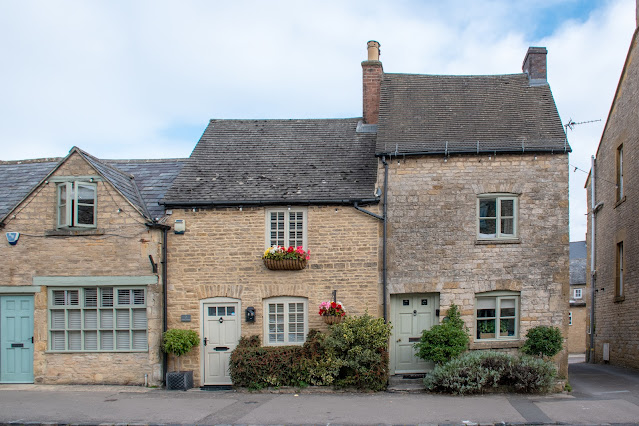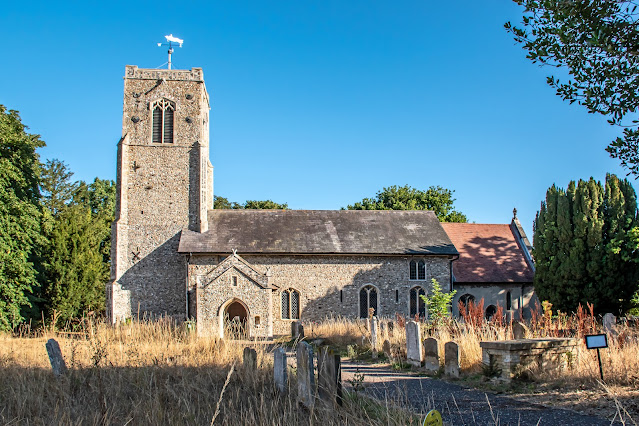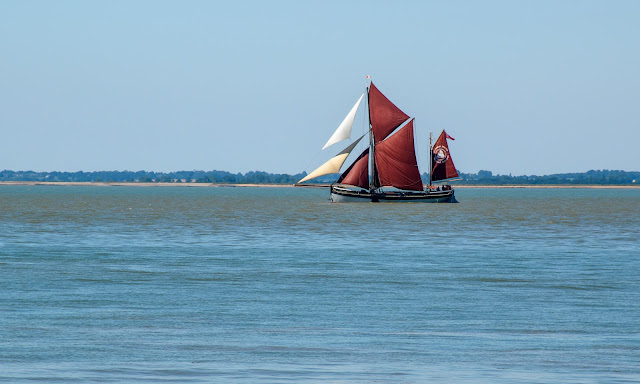One of my favourite parts of the UK is the Welsh county of Pembrokeshire. As Hayley and Izobelle had never visited this part of the world, we were all looking forward with great anticipation, especially with a trip to Skomer booked as well. As Robert Burns penned - `The best laid plans of mice....` To put it shortly, it didn`t work out as planed!
We had booked a holiday cottage near MiIlford Haven - which was lovely. It was also reasonably close to Broad Haven and Little Haven and not too far from St Davids. However, the highlight was to be a trip across to Skoma to see the puffins. Unfortunately, although the weather was reasonable ie not raining, the wind had settled in the north and was fresh. This led to a cancellation of our sailing at 7am on the morning we were going. Dissapointing for all.
This was on top of the most horrendous traffic queus while trying to reach our destination in the first place. Several hours on top of a long journey, in fact!
The glorious coastline of this part of the world.
Some really simple things keep people amused and this swing in the garden was one of them.
A visit and wander along Broad Haven to Little Haven gave us these spectacular views of the near empty beach.
Another view nearer to Little Haven
As we wandered along the beach there were many rock pools to search and various creature encounterd.
Then to just sit in the sun on the beautiful beach and make sand castles.
Or just soak up the sun.
Or even stand in this cave like entrance and pose for Grandad.
Burton (Hanging Stone) burial chamber
This monument comprises the remains of a chambered tomb, dating to the Neolithic period (c. 4,400 BC - 2,900 BC). Chambered tombs were built and used by local farming communities over long periods of time. There appear to be many regional traditions and variations in shape and construction.
The Burton (Hanging Stone) burial chamber is incorporated into a hedge bank which runs northwest to southeast and is formed by a large triangular capstone supported on three tall uprights; internally it is 2m in length, 1.6m wide and 1.6m in height. This we spotted on the map as within walking distance of where we were staying so Hayley and I set off one afternoon to have a look.
The hedge contains many large stones especially the western side and have been suggested as a second capstone and three further uprights and may well incorporate part of the chamber or cairn.
The monument is of national importance for its potential to enhance our knowledge of prehistoric burial and ritual. The monument is an important relic of a prehistoric funerary and ritual landscape and retains significant archaeological potential, with a strong probability of the presence of both intact burial or ritual deposits and environmental and structural evidence, including a buried prehistoric land surface. Chambered tombs may be part of a larger cluster of monuments and their importance can further enhanced by their group value.
12.JPG)






13.JPG)


06.JPG)

04.JPG)
03.JPG)
02.JPG)

































%20burial%20chamber_3.JPG)
%20burial%20chamber_1.JPG)













