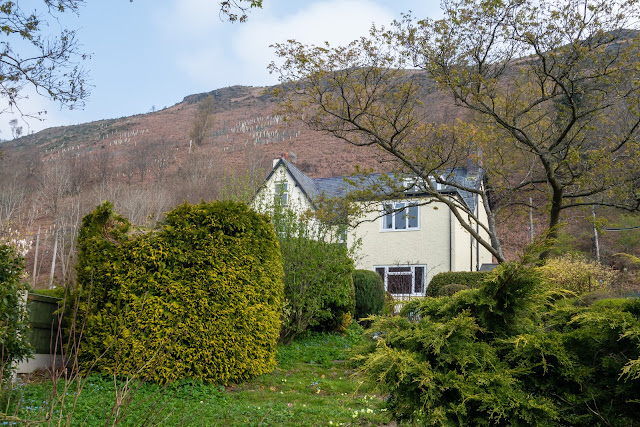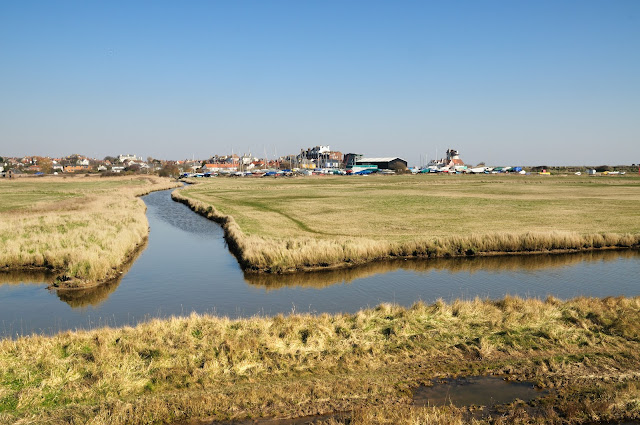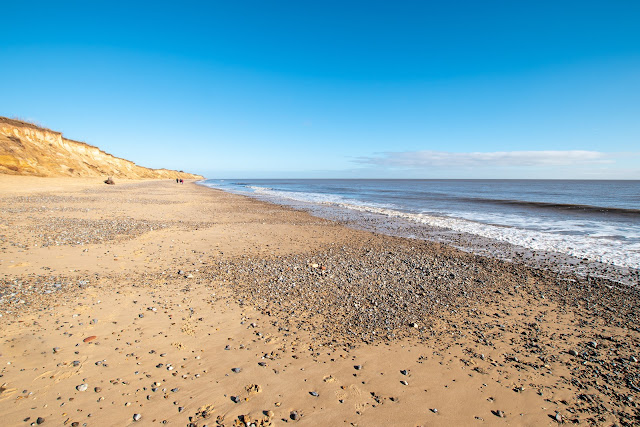This was just a short break in the Llangollen area (we actually stayed in Glyndyfrdwy), having easily planned to fill our 4 days including a family visit. As always in Wales, you hope for rain free days. We had no rain, but at times it was very misty - we can`t have it all can we!
The village is historically renowned for its association with Owain Glyndwr. It was here at his Manor of Glyndyfrdwy that Owain (Baron of Glyndyfrdwy) proclaimed himself “Prince of Wales” on 16th September 1400 so beginning his 14-year rebellion against English Rule.
This was our holiday let in the village of Glyndyfrdwy overlooking the river Dee and the village.
Quite a view from our bedroom window.
Angler fishing on the Dee just below our holiday cottage.
Sunday morning, and a short drive past Llangollen to this magnificent castle of Chirk, now owned by the National Trust.
Chirk castle now stands proud amongst the chain of defence castles built in North Wales under the reign of Edward l, including castles such as Beaumaris, as not only a defence fortress but a family home too. Built in 1295 and completed in 1310 by Roger Mortimer, Chirk castle still boasts original features such as the 700 year old medieval dungeon and tower, laundry and servants’ hall.
Sir Thomas Myddelton I was born in 1550, son of the governor of Denbigh Castle. With little hope of inheriting his father's position he left to make his fortune in London, which he did with remarkable success. He invested in the East India Company and the Virginia Company, was knighted, built a mansion in Essex, and in 1613 became Lord Mayor of London.
In 1595 Sir Thomas I had bought Chirk Castle for £5,000 with the intention of turning it into his family seat. In actual fact he spent more time at his home in Essex, but he spent vast sums of money on the castle including building the north range and its State Rooms.
Sir Thomas Myddelton II was a Civil War general, first on the side of Parliament, and then later, disillusioned by Cromwell's military dictatorship, as a Royalist in support of Charles II.
Over the next 400 years the Myddelton family ruled a vast estate from Chirk Castle, subsequent generations were ambitious industrialists, entrepreneurs, and politicians.
The award-winning gardens cover 5.5 acres of manicured lawns, herbaceous borders, beautiful rose, shrub and rock gardens, and the wooded pleasure ground – perfect for a stroll. A feature of these formal garden includes the vast and dominating clipped yew trees and topiary of different shapes and sizes, one being a squirrel. I didn`t find that one!.
On 23rd March 2013, the family favorite Cedar of Lebanon, planted over 200 years ago, fell during a period of heavy snow. To retain it`s memory, it was carved into this magnificent bench.
Plenty of naked people viewing the beautiful landscaped gardens.
The gatehouse entrance to the castle
Down in the magnificent dungeons, this was the state of the art loo! There was a lot more to this castle than we explored and to get a sense of the whole site, go to the National Trust site here.
After some lunch in a local pub, we took a walk along the side of the Llangollen Canal, and very peaceful too. This was one of the barges we saw on our ramble.
Then we made our way back to our village, stopping to photograph the station and signal box
Glyndyfrdwy railway station is a former station on the Ruabon to Barmouth line. It is now a preserved railway station on the Llangollen Railway, and was reopened by the heritage railway in 1993.
I was lucky to catch this steam locomotive coming into the station, albeit backwards! It was a `1940s` weekend and it was fascinating to see people getting off and on all dressed in their 1940`s gear!































































