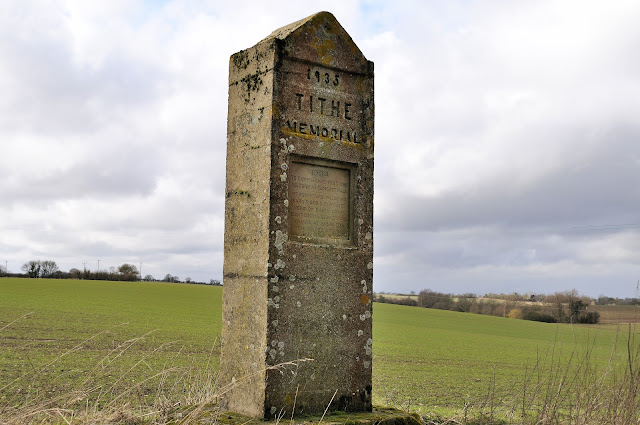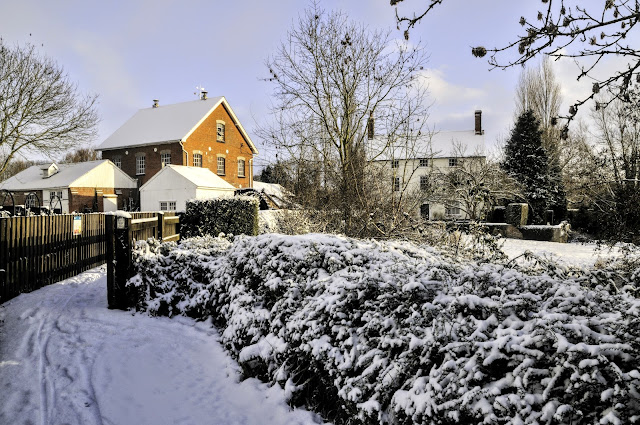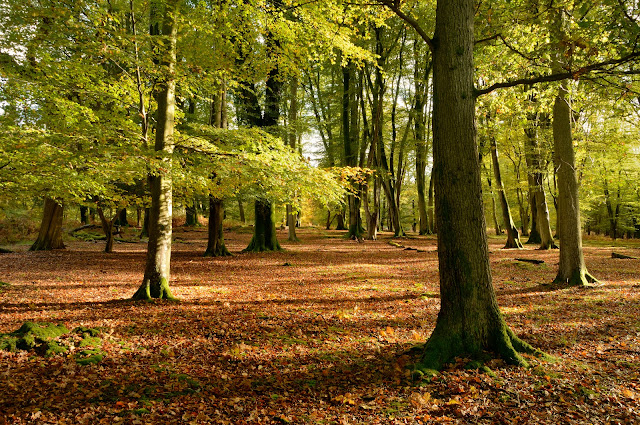The New Forest is one of the largest remaining tracts of unenclosed pasture land, heath-land and forest in Southern England, covering southwest Hampshire and southeast Wiltshire.
It was proclaimed a royal forest by William the Conqueror, featuring in the Domesday Book. Pre-existing rights of common pasture are still recognised today, being enforced by official verderers. In the 18th century, the New Forest became a source of timber for the Royal Navy.
It was here that we were to spend a week, exploring the forest itself, and some places not too far away. What we needed was good weather! Being Autumn, the forest floor was, in many places, covered in a colourful carpet of fallen leaves.
... such as this area.
I had this tree down as the oldest in the forest. It was fenced off from the path, so may be it was!
Another view of the colourful forest floor.
Pigs foraging (or resting) in the forest. During the autumn months, it’s not an uncommon sight to see pigs roaming the forest floor. The reason for this is one of pannage!
Pannage is the practice of releasing domestic pigs into a forest (also known as ‘Common of mast’), and goes all the way back to the time of William the Conqueror, who founded The New Forest in 1079.
The pigs are released onto the forest to eat fallen acorns, beechmast, chestnuts and other nuts; green acorns in particular are poisonous to the New Forest ponies and cattle which roam the forest the majority of the year.
Up to 600 pigs and piglets will work their way through the forest eating the acorns and nuts from the forest floor. It is the only time of year that the pigs are allowed to ‘roam’ the open forest.
And then we came upon this fellow just lounging about. But not for long, as we came closer, he drifted away into the trees.
Fallow deer with a magpie on its back.
More pigs foraging.
This is a great area for fungi especially in the Autumn, and we saw our share - as we had hoped we would. This one is Fly Agaric (Aminita muscaria)
The Rufus Stone has to be one of the strongest reminders of the origins of the New Forest. The iron-clad stone marks the (alleged) spot where King William IIwas fatally wounded with an arrow, during a royal hunting outing in the Forest, in the year 1100AD.
The king was nicknamed Rufus, apparently because of his ruddy complexion and red hair, and was of course the son of King William I who was responsible for designating the area as the royal hunting ground that we know today as the New Forest.
William Rufus was, by all accounts, an absolute barbarian and showed no mercy to the local inhabitants of the Forest, as well as being a fairly unpopular Monarch in general.
It was on August 2nd in the year 1100 when King William Rufus and his team of noblemen were out hunting deer and wild boar in the New Forest.
The story goes that an arrow was shot, supposedly at a stag, by the Frenchman Sir Walter Tyrrell who was the King's best archer, but the arrow struck an oak tree and ricocheted off it straight into the chest of the king, puncturing his lung and killing him there and then.
Sir Walter hot-footed it back to Normandy in fear of being charged with the King's murder, the tale says that he stopped at a blacksmith on the way and had his horse re-shod with backwards facing horseshoes, so as to confuse the chasers!
As it happened, there were no chasers because no-one was particularly upset about the King's death.
Indeed, there wasn't even an effort to recover the king's body by the Crown; a local charcoal burner named Purkis loaded the corpse onto his cart and carried it to Winchester Cathedral, where a somewhat low-key burial was performed.
Following William Rufus' death, it took just 3 days for his brother Henry to become the new King.
There is still great mystery over whether or not the death was just a very unfortunate accident or whether Sir Walter ever intended to shoot the deer at all. Norman political ambition and the general desire to see Rufus removed from the throne are common theories about the incident.
Hurst Castle provides a remote escape by the sea with plenty of things to see and do. Well worth a visit, as it is situated next to the Hurst Point Lighthouse.
The Castle was built by Henry VIII at the seaward end of a coastal spit, it was one of the most advanced artillery fortresses in England. Commanding the narrow entrance to the Solent, it offers stunning panoramic views.
The castle was used as a prison for eminent 17th century captives, including Charles I. It was later strengthened during the 19th and 20th centuries and played a role in defending the western Solent from invasion threats from the Napoleonic Wars to the Second World War.
Although it is said that a light was shown on Hurst Point as early as 1733, the first Trinity House record relates to a meeting of shipmasters and merchants in 1781 to approve the terms of a formal petition to Trinity House for lights in the neighbourhood of the Isle of Wight.
As a result a patent was obtained in January 1782 which stated that “ships and vessels have been lost... and the lives, ships and goods of His Majesty's subjects as well as the King's Royal Navy continue to be exposed to the like calamities more especially in the night time and in hard southerly gales”. The patent directed that the lights should be "kept burning in the night season whereby seafaring men and mariners might take notice of and avoid dangers… and ships and other vessels of war might safely cruise during the night season in the British Channel".
In 1785 negotiations with Tatnell fell through and Trinity House erected to the designs of R Jupp three lighthouses at the Needles, St. Catherine's Point and Hurst. The tower at Hurst, sited to the south west of Hurst Castle, was lit for the first time on 29 September 1786.
As time passed, however, shipping found that this light was obscured from certain directions and the Corporation constructed in 1812 an additional and higher light, both to remedy this defect and to give a guiding line to vessels.
Extensive additions were made to the castle between 1865 and 1873 necessitating the re positioning of the lights. In 1866 a new lighthouse—the Low Light—was built to replace the old Hurst tower. The new lighthouse consisted of a white circular granite tower with a red lantern. This light was replaced in 1911 with a new low light, a red square metal structure standing on a framework of steel joists attached to the wall of Hurst Castle. The low lighthouse was decommissioned and painted grey to match the surrounding background colours in order to eliminate navigational confusion.
The 1812 high light was replaced in 1867 by the 26 metre tower which is the operational light known today as Hurst Point Lighthouse.
A major modernisation of Hurst Point High Lighthouse was completed in July 1997; prompted by the growth in volume and diversity of traffic using the Needles Channel and following extensive consultation with the marine community, high intensity projectors were installed in Hurst Point Lighthouse. These are exhibited day and night to mark the channel between the Needles and the Shingles Bank. The projectors, sited in the service room below the lantern of the lighthouse, provide an accurate system of red, green and white directional lights giving precise cut offs over narrow arcs of visibility which can be realigned in the event of movement of the Shingles Bank.

Beaulieu Abbey was a Cistercian abbey in Hampshire, England. It was founded in 1203–1204 by King John and (uniquely in Britain) populated by 30 monks sent from the abbey of Cîteaux in France, the mother house of the Cistercian order.
The first Abbot of Beaulieu was Hugh, who stood high in the king's favour, often served in important diplomatic missions and was later to become Bishop of Carlisle. The king granted the new abbey a rich endowment, including numerous manors spread across southern England (particularly in Berkshire), land in the New Forest, corn, large amounts of money, building materials, 120 cows, 12 bulls, a golden chalice, and an annual tun of wine. John's son and successor, King Henry III was equally generous to Beaulieu, with the result that the abbey became very wealthy, though it was far from the richest English Cistercian house.
Monks from Beaulieu founded four daughter houses, Netley Abbey (1239), Hailes Abbey (1246), Newenham Abbey (1247) and St Mary Graces Abbey (1350).
In 1535 the abbey's income was assessed in the Valor Ecclesiasticus, Henry VIII's general survey of church finances prior to the plunder, at £428 gross, £326 net. - a net figure today of 1.5 million pounds, I believe. However, I understand that the purchasing power of that money was dramatically lower than today. Still a lot of money!
Another view of the Abbey ruins.






















































