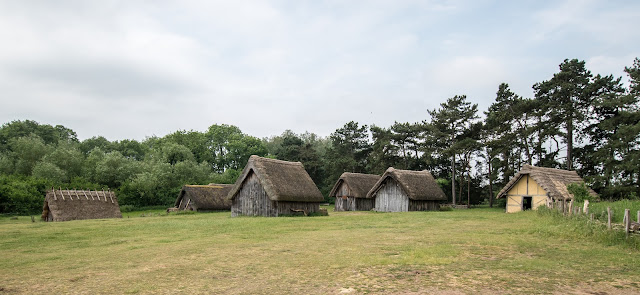Looking for something different to visit in our short stay in Yorkshire, we picked a renowned country house and famous Walled Garden- Scampston Hall.
The Hall was built in the late 1600s for William Hustler. The estate was bought in the 1690s by Sir William St Quintin, 3rd Baronet, who was Receiver General for Ireland and Member of Parliament for Hull. The estate and title were inherited in 1723 by his nephew, also William, who was MP for Thirsk. He married Rebecca Thompson, a wealthy heiress, and was thus able to expand the estate and employ Capability Brown to landscape the park. The serpentine park of about 1.7 square kilometres was laid out first by Charles Bridgeman and later by Lancelot "Capability" Brown in 1772. It includes an unusual iconic "Bridge Building," concealing the end of a sheet of water and closing the view. Unfortunately, on our visit this was covered by sheets of tarpaulin and workmen!
In 1959 Scampston passed to the Legard (or Le Gard) family as Colonel Malone's daughter Mary had married Sir Thomas Legard, 14th Baronet in 1935. The estate is now owned by their grandson Christopher, who was High Sheriff of North Yorkshire in 2018/19.
A main purpose of the visit was to visit the famous Walled Garden. To quote the sites web page:
Set within the 18th century walls of the original kitchen garden for Scampston Hall, today the Walled Garden has an exciting and unashamedly modern feel to and complements the adjacent 18th century 'Capability' Brown parkland.
The garden had been derelict for nearly fifty years when Sir Charles and Lady Legard undertook the huge renovation task. The Legards enlisted the help of leading Dutch garden designer, Piet Oudolf, and the design for the walled garden was conceived in 1999.
Since opening to the public in 2005, it has received a great deal of international acclaim. Although Oudolf's planting ideas are now much imitated, the Walled Garden is an outstanding example of how he combines his skill as a designer with his authority and knowledge as a plantsman. It still remains his largest private commission in the UK.`
Drifts of Grass - this area changes as the year passes. In summer, when the grass is long, it must look like waves of corn.
Spring Box Borders
In the borders of the Spring Box Borders section.
Silent Garden - 24 round columns of Yew, with their square clipped bases, are allowed to reach 3 meters before the tops are leveled. A real quiet spot.
The Conservatory built in 1894. The William Richardson conservatory and the adjacent bothies have been brought back to life with a new focus thanks to the help of a major grant from the Heritage Lottery Fund. The space has now been transformed into an exhibition space and provides facilities for education & adult learning.
The exhibition rooms in the bothies allow visitor to discover more about the history of gardening on the estate, and the characters that have worked here. There is also an exhibition which explores the modern day architectural restoration of the building which was finished in 2015 thanks to a significant donation from the Heritage Lottery Fund.
Also, as far as we were concerned, a place for a coffee and some lunch!
One of the Cut Flower gardens.
In the Perennial Meadow.
The front of the Hall, although I preferred the side views (below)
Part of the estate lake system
The Ice House (1759) has recently been restored.The walls are multi layered which used to keep the ice from the lake insulated
Old Horse Shelter, typically used for brood mares but now home to bats and owls.
This pair of Gate Posts date from around 1770s and mark the start of an avenue which was one of the early entrance routes to the Hall from the Scarborough direction
Where the fairies live. After all, they have to live somewhere on the estate!



















































