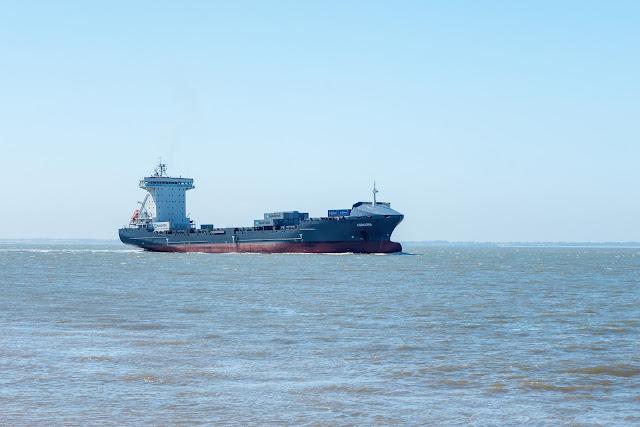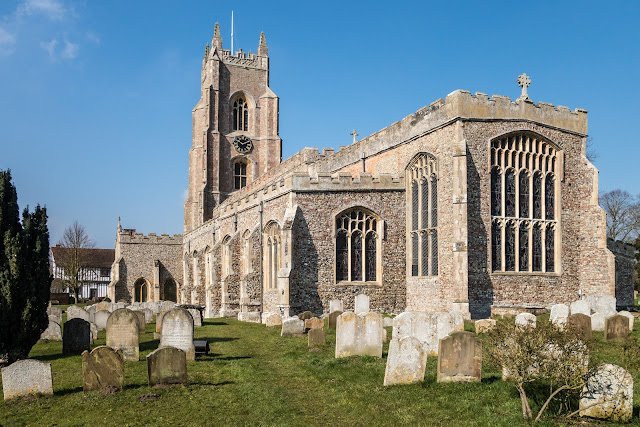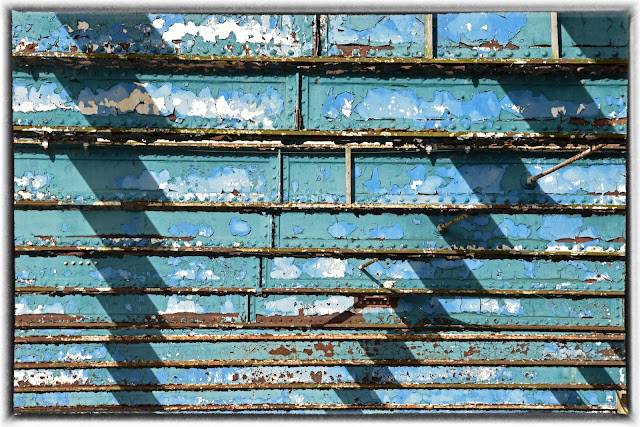The Mill at Flatford was once owned by John Constable’s father and Constable made the Mill and the surrounding area the subject of many of his works of art, which are now world famous.
The famous `Willie Lott`s Cottage` at Flatford, taken in 2011 on a summer evening.
Valley Farm is the oldest building on site at Flatford. Built in the mid-15th century and is a good example of a medieval, open hall house which is now a Grade 1 listed building.
At one time Willy Lott's grandparents (English and Mary Lott) lived at Valley Farm and it was later owned by Willy Lott’s brother John (a farmer like his brother) who lived there with his wife and 14 children. Up until the 1930's Valley Farm was surrounded by buildings for all sorts of different agricultural uses. A fire in the 1930s destroyed nearly all of them.
Outside, the walls were timbered and painted with lime wash at regular intervals to preserve the timber frame and seal the gaps between the timbers and the wattle/daub infill - whilst allowing the whole building to breathe.
Valley Farm was called an 'open hall house' because there was no upper floor, the central hall being open up to the roof rafters. Originally the fire in the room would have been laid on the stone floor with the smoke going up to the underside of the roof ridge and escaping through the roof tiles or through a smoke hole in the gable end wall.
In the sixteenth century a massive inglenook fireplace and chimney were built to replace the open fire and an upper floor was added for use as bedrooms.
In 1901 Leonard Richardson bought Valley Farm. He lived there with his wife and three daughters Kathleen, Sylivia and Margaret and farmed the surrounding land. In the late 1920's he became increasingly anxious about the condition of the house and between 1928 and 1935 wrote repeatedly to the Society for the Protection of Ancient Buildings asking them for help with the cost of repairs - but no financial help was forthcoming.
Leonard Richardson sold Valley Farm in 1935 to the Society for the Protection of Ancient Buildings for £1,500. The Society undertook major repairs and restored the building to its near original state. The upper floor was removed - although the marks on the vertical timbers clearly show where it was. The inglenook fireplace and chimney were retained and can be seen to this day.
The National Trust continues to lease the building to the Field Studies Council for student accommodation but the National Trust still holds various family events inside the grounds and the building itself.The house is also open to the public on Heritage Open Days
This building I know is Bridge Cottage - as it`s position indicates. We went here specifically to see a Landscape Photography exhibition by Justin Minns (http://www.justinminns.co.uk/gallery) It is one of the views that most phototographers like to capture, along with Willie Lott`s cottage of course. During John Constable's boyhood, the family living in Bridge Cottage were tenants of the Constable family.
Family members collected tolls from the lighters passing through Flatford Lock and may have provided a rest area, beer house and eating place for the families who operated the commercial barge route along the River Stour between Sudbury and Mistley Wharf. They cooked their meals on a large central fireplace which can still be seen inside Bridge Cottage today.
Bridge Cottage was constructed as a single dwelling around a timber frame and the gaps between the frame were filled with daub and wattle, a mixture of twigs covered by a plaster made out of mud, straw and animal dung.
By the late 17th-century the northern end of the cottage had been constructed although buildings would have existed on the site in previous centuries.
Between 1725 and 1750 the southern end of the cottage was added along with commercial bread ovens which were housed in a lean-to extension at the back of the cottage - all that remains of the bread ovens today are a couple of brick arches.
In the 19th-century, Bridge Cottage was converted into two dwellings to accommodate two families. Each family lived in a small parlour with access to a bedroom in the attic. One family accessed the attic by a small twisting staircase whilst the other used a loft ladder.
A great way to see the Mill but how could they pass the coffee shop I ask?
Mallards were busy either chasing each other, begging for food (as this one was) or just sunning themselves with an occasional swim.
Mr Mallard was on the lookout for any female who passed (and the odd other male)






















































