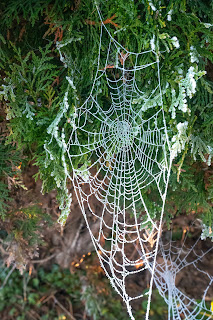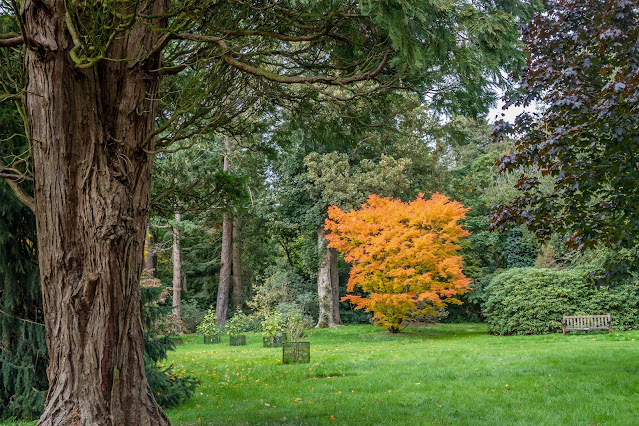I had often thought to visit Woolverstone Hall which is now an Ipswich Girls school, so when I did, I was able to enjoy a pleasant wander around the outer grounds of the magnificent Hall and onto the church of St Michael and all Angels, which was at one time the estate church. In fact, a very pleasant walk this sunny morning. This trip was actually in April this year, but I have only just realized that I had not recorded it!
Built in 1776, Woolverstone Hall is a Grade I listed building set in 80 acres of parkland on the banks of the river Orwell. It is widely thought of as one of the finest examples of Palladian architecture in England.
William Berners (10 July 1709 - 13 September 1783) was an English property developer and slave owner in the 18th century. He is particularly associated with the development of the Fitzrovia area north of Oxford Street in central London; Berners Street was named after him.
Berners purchased the estate in 1773 and engaged architect John Johnson to build his gentleman's country residence. The site of the hall is typical of the 18th Century interest in the surrounding landscape and appreciation of beautiful views and vistas. A grand driveway leads guests to the front of the hall, while the rear of the building overlooks the river Orwell, with views both down and upstream towards Ipswich, thanks to the curved structure.
Unlike many other 18th Century houses of note, Woolverstone Hall is as attractive from the back, as it is from the front, perhaps owing to the classic Palladian design; consisting of a central block which originally housed the main living quarters, flanked by two smaller wings which were added in 1823.
In the 1930s, the Woolverstone estate was sold to Lord Nuffield, as an investment for Oxford University. Then, during the Second World War it was requisitioned as a naval training establishment. Becoming HMS Woolverstone, a shore-based naval station. Dummy landing crafts were made there as part of the deceptions that went on around D-Day.
After the war, in 1950, the London County Council took it over as a boys' boarding School thus beginning Woolverstone’s heritage as a school. In 1992 it was sold to Ipswich High School who moved to Woolverstone from central Ipswich. With the move to Woolverstone Hall, upgrades to the facilities followed, with the opening of both a new sports hall and a new theatre complex in June 1993.
To this day, Woolverstone Hall continues to be a fantastic day and boarding school, stunning venue for theatre and sports and one of the finest country house wedding venues Suffolk has to offer.
The long drive from the main road to the Hall itself. Today it was lined with daffodils
A closer view of Woolverstone Hall
Woolverstone’s 14th century church of St Michael and All Angels, sits in the pleasant surroundings of Woolverstone Park.
The tower peeps above the Irish yews and the well-trimmed bushes with fine pinnacles pointing skyward. It was restored by Sir Gilbert Scott in 1862 but in 1888 was almost totally remodelled. The church progressed northwards; what was the nave became the south aisle and a new nave and chancel were constructed while the tower and 13th century porch remained in situ. The design followed the example of the earlier structure. A piscina and sedilia were made new and set, as is customary, in the south wall. The tower was given a parapet, battlements, and pinnacles to complete the restoration. The work was paid for by Captain Berners who resided at Woolverstone Hall which was built in 1783 by his forefathers.
Late 13th and early 14th C porch with little alteration apparently, during all the other modifications!
Sedilia
Sedilia are the ceremonial seats of the priest, deacon, and subdeacon placed to the south of the altar, as in the above photo. In Gothic church architecture, they typically take the form of three deep niches, recessed into the thickness of the wall, surmounted by arches, and separated by shafts. These types of sedilia are most well-known from English churches of the thirteenth and fourteenth centuries.
There are several plaques in the church to the Berners family who were Lords of the Hall and held various positions in the Church for many years. For example, in the 1880s, Henry Denny Berners, LL. B., Archdeacon of Suffolk, resided at Woolverstone Hall. His son John became the next owner, followed in 1886 by John's brother, Hugh Berners (died 1891), a Royal Navy captain.
Some Victorian stained glass
More stained glass, but not sure of its age, as some in the church glass was replaced after a German V-1 exploded nearby in 1941, smashing some windows. It was replaced in 1947 I believe.

















































