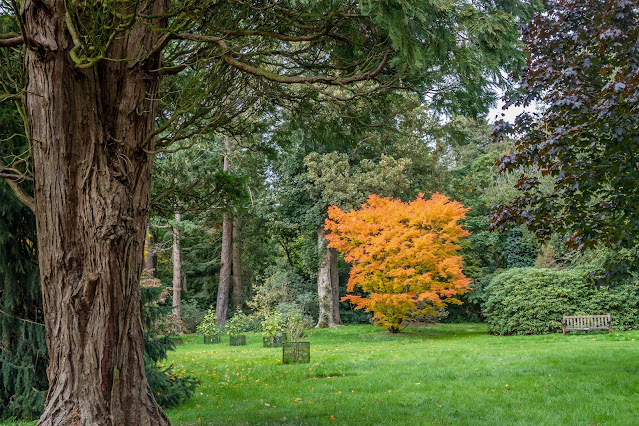On the death of Henry VIII, Katherine and her new husband Thomas Seymour arrived at Sudeley Castle in June 1548; the dowager queen had her ladies at her side, along with Thomas’ young ward, Lady Jane Grey. Having been delivered of a girl, who the couple named, Mary, on 31 August, the dowager queen soon showed the deadly signs of the dreaded puerperal fever. Katherine lingered for 5 days as infection ravaged her body, causing multi-organ failure. She died in the early hours of Wednesday, 5 September.
And so, Katherine lay in her grave, encased in a lead coffin, embalmed in cere cloth and undisturbed as the seasons, then the years came and went. Her husband went to his grave, executed for treason a few months after Katherine died; at some point, her infant daughter disappeared from the records and, in time her siblings, friends and family also died.
Nearly 100 years later, and the country was tearing itself apart in its Civil War between Royalist and Parliamentarian forces. Sudeley, on the side of the Royalist faction, was slighted in 1643, and subsequently abandoned for around 200 years. The once beautiful castle began to fall into ruin as the walls began to crumble, and ivy grew up around the ruins.
Agnes Strickland, a nineteenth century antiquarian, who detailed the lives of the Queens of England, gives a unique account of the rediscovery of Katherine’s body some 200 or so years later. Writing around 50 years after it was first rediscovered, she writes that the queen’s body had originally been buried on the north side of the church, near the high altar, within the altar rails. Reading an account of this, in May 1782, a group of ‘lady sightseers’ arrive for a day trip, determined to examine the ruins of the chapel. We can only imagine the moment; making their way through rubble, exploring the derelict walls covered in brambles and ivy, one of them notices a ‘block of alabaster, fixed into the wall of the chapel’.
They enlist help to dig below the panel and discover a lead coffin, buried not a foot beneath the ground. Driven by curiosity, they make two openings in the ‘leaden envelope’, which encases Katherine’s body: one over the face and another over the breast. They find that she was wrapped in layers of cere cloth. They are utterly shocked to discover that the queen’s face, ‘particularly the eyes, [are] in the most perfect state of preservation’. Can you imagine it? It is the find of all finds! However, they are unnerved by their discovery and the smell coming from the cloth, so they order earth to be thrown back immediately into the leaden coffin, without closing the holes they had made. Nevertheless, they had seen enough of the inscription to convince them that it was Queen Katherine.
In the same summer, a ‘Mr. John Lucas’, said to be the person who rented the land on which the chapel stood, again removed the earth from the leaden coffin and ripped up the top of the coffin. He claimed that Katherine’s remains were ‘entire and uncorrupted’, and after making an incision in the layers of cere cloth covering one of the former queen’s arms, found that her flesh was still ‘moist and white’.
For two years, Katherine’s body remained undisturbed. Then, in the spring of 1784, ‘ruffians’ took the corpse out from the coffin and had it ‘irreverently thrown on a heap of rubbish and exposed to public view’. Strickland relates that an old woman, present at the event and who saw the corpse, reported to a friend of Miss Strickland’s that: ‘…the remains of costly burial clothes were on the body, not a shroud but a dress, as in life; shoes were on her feet, but very small and all her proportions extremely delicate; and she particularly noticed that traces of beauty were still perceptible in the countenance, of which the features were at that time perfect…’
Of course, exposure to the air began to accelerate the corpse’s decay. Katherine’s body was rescued and again reinterred, only to be exhumed once more in October 1786 for a formal autopsy. By this time, the face was totally decayed, and the teeth had fallen out. The corpse was described as ‘perfect’, but out of ‘delicacy’, it was not uncovered. The report stated that: ‘The cere cloth consisted of many folds of linen, dripped in wax, tar and gums, and the lead [coffin] fitted exactly to the shape of the body’. It concluded that ‘The queen must have been of low stature, as the lead that enclosed her body was just five feet four inches long’.
For some while, the body lay buried under the floor of the abandoned ruined chapel, which was at one time (as reported by Strickland) used to keep rabbits which ‘make holes and scratch very irreverently around the royal corpse’! Agnes Strickland lamented the lack of a proper resting place and monument for the long-dead queen.
Eventually, however, in 1817, Katherine’s remains were sealed in the stone vault of the Chandos family. Then, in the mid-nineteenth century, the architect George Gilbert Scott was employed to restore the chapel, which was completed and re-dedicated in 1863, some 20 years after Miss Strickland wrote her account. Scott designed a magnificent, canopied tomb with a recumbent effigy of the queen, made of white marble, and carved by John Birnie Philip. Now, a major attraction for the Castle.






















































