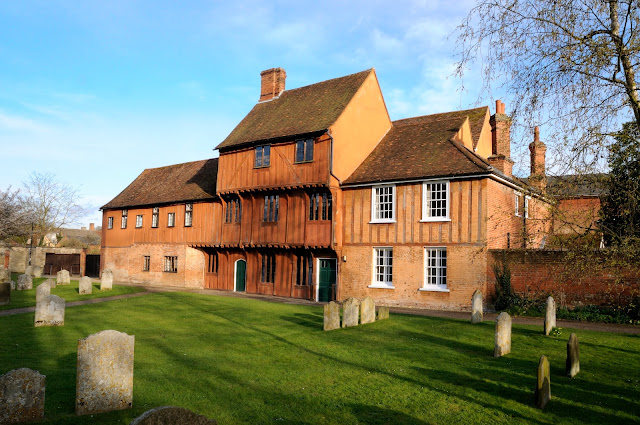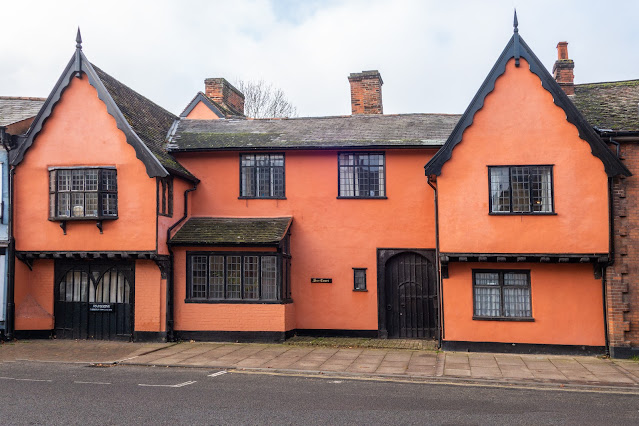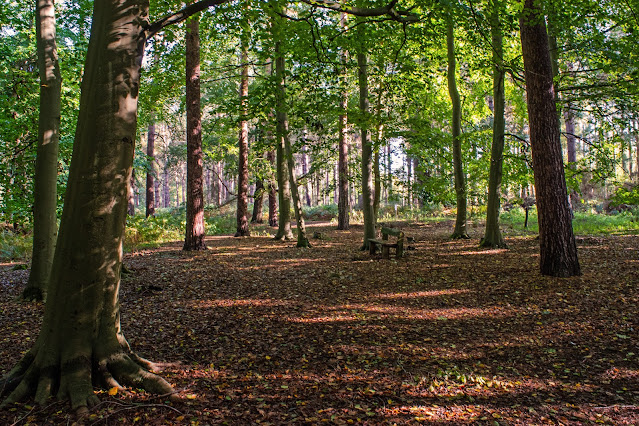The buildings known locally as the Guildhall are made up of three buildings. The Market House, The Guilds Halls and The New Town Hall (Grand Hall) are situated on land that belonged originally to the Manor of Toppesfield Hall.
Some History:
In 1252 Henry III granted to Gilbert de Kirkeby, Lauretta his wife and their heirs: a weekly market and an annual fair. By 1438 the Lord of the Manor was William de Clopton; he granted these rights including the rights to the Market House to 15 Hadleigh Trustees, initially for a payment of 6s 8d. (34p) a year, the Hadleigh Market Feoffment was formed to manage the market and buildings. Later the Guilds Halls were built and finally the New Town Hall
The Feoffment has managed the buildings for the people of Hadleigh since 1438, the Feoffment now being the Hadleigh Town Council. Quite early in the life of the Feoffment the payment changed to a peppercorn rent of a single red rose. This payment was resurrected in the later part of the 20th Century and a red rose is laid annually on the Clopton tomb in Long Melford Church
The buildings lie to the south of the Churchyard through to the Market Place. The oldest part of the complex is the Market House. This building fronts the Churchyard. Abutting the Market House to the west was the 'Long Hall newly built' (1438). The long hall appears to have been the home of the Grammar School, the earliest record of which is dated 7th May 1382 . As with all the rooms in the complex over the years it had multiple uses - It's last use being as Almshouses and accommodation for the Dean's servants; but it was seriously damaged in a storm in 1884 and demolished.
The original Market house was rebuilt in the mid 1400's and much of it remains to-day. It was a very prestigious timber framed building, three stories in height with oriel windows and carved exterior woodwork. At some time in the 16th century a large chimney stack was erected through the middle of the building and at the end of the 18th century part of the third storey was removed, a small extension built and an assembly room was formed with a new staircase.
Around the 1450's massive alterations were being made to the Church and the Hadleigh Guilds purchased a piece of land behind the Market House to build their own Guilds Halls having previously met in the church. These new Guilds Halls were not attached to the Market House and were built over two floors plus a semi-basement/cellar, the buildings being longer than we see to-day. There appear to have been two rooms downstairs, possibly with a central staircase.
The Guilds Halls and their contents were seized by the Crown at the Reformation and the Halls sold into private ownership. They were purchased by several of the town's citizens in 1573 at a cost of 100 marks (£66/6s/6d or £66-32½p).
At around this time the Guilds Halls were joined to the Market House. The upper storey of the Guilds Halls roof (now known as the Old Town Hall New Town Hall
Throughout the years the building has had multiple uses, and the names that the rooms are known by today are not necessarily the original names but reflect some of their uses. The Market House probably housed the wool hall, where all cloth had to be brought for taxation purposes and for sale.
For much of its life it has been the centre for the administration of the town. Rooms in that part of the building have also been used for the fire station, the almonry for the Suffolk Yeomanry, storerooms and today houses the Town Council, the rent from which provides a large part of the income required to maintain the property. The Assembly Room also once housed a National School
Part of the Guild Rooms were used for many years for a workhouse, prison and in the early 20th Century a Corset Factory, in reality used for any purpose that provided an income. The early days would have seen the grand feasts and pageantry of the mediaeval guilds, the Feoffment annual feasts and the poverty of the House of Correction (Workhouse). The Assembly rooms and New Town Hall
The Market House and Guilds Halls are listed Grade One (Star) buildings and the Victorian n ew Town Hall Deanery Tower
The Tudor screen with the doorway is not part of this building but has been rescued from another building in Hadleigh - presumably the better to preserve it.
A detached kitchen was built in the garden of 'Long Hall newly built' (1438), the remains of which are still to be seen at the west side of today’s garden.
A milestone in the grounds of the Guildhall. From the www.milestonesociety.co.uk came this information:
Our South Suffolk Rep says:
The Hadleigh obelisk probably dates to the 18th C. It was restored c.1892. Possibly the letters in the plinth were leaded at that time. All of the leading, save for the B in BURY, has either fallen or been picked out. Miles to London in Arabic numerals but all other destinations (Lavenham, Bury [St Edmunds], Ipswich and Colchester) are in Roman numerals
An assumption... That the obelisk top at the Guildhall most likely the old one removed during the 1892 restoration. The current top appears to have had restorative work carried out in recent times.
Opposite the Guildhall complex is St Mary`s Church. St Marys is one of the grand Suffolk churches, the only big one with a medieval spire; indeed, the only proper wood and lead spire in the county. It was built in the 14th century and is one of the longest churches in Suffolk. The church has a late 13th-century or early 14th-century tower and 14th-century aisles. The church was almost wholly reworked in the 15th century, when the arcades were rebuilt, and the clerestory, south porch and northeast vestry added. At this time also the whole building, except for the tower, was re-fenestrated. In the 19th century and early 20th century the church was extensively restored.
The church is constructed of flint rubble with stone dressings and has leaded roofs and spire. It has an aisled nave and chancel, a western tower, a two-storey south porch and a north vestry. On 26 April 1950 the church was designated a Grade I listed building by English Heritage
The exterior bell, a 1280 clock bell doubling as a sanctus bell, is Suffolk's oldest.
Originally, a Sanctus bell was rung at the consecration during Mass. In medieval practice, it was probably one of the bells in the tower, rung by an observer on the ringing platform - hence, the sanctus bell window in the west wall of many naves. Sometimes, the replacement of a roof in the 19th century has meant this being left above the roof line, exposed to the open air - which is how the bell here in Hadleigh is situated, only now it rings with the clock.
It called the attention of people at work in the fields or town to what was happening, enabling them to stop and pray for a moment. How the Church controlled the lives of folk in medieval times! And no, the ladder is not there for the bell ringer!
The magnificent south doorway retains its original 15th century doors.
The Chancel door
The curious bench end near the altar of a wolf carrying the head of St Edmund, martyred king of the East Angles.
An explanation.
Painting by Maggie Hambling, hanging in St Mary`s in Hadleigh. Painted in 1986.
Hambling was born in Sudbury, Gainsborough's home-town, in 1945, and spent her childhood in Hadleigh, in Constable country. Her Head of Christ (1986) now hangs in Hadleigh church. While still at school, she took her paintings to the nearby 'Artists' House', home of Cedric Morris and Lett Haines. Soon she became one of their pupils. Haines, in particular, taught her to have confidence in her own imagination. Later, she continued her studies at Camberwell, under Robert Medley, and, for a short time in the 1960s, her figures resembled his fractured forms. Although Medley's stylistic influences were later much less apparent, he - like Haines - exerted a more general effect on her development as an artist.
To the south west of the church stands the famous Hadleigh Deanery Towers which Archbishop William Pykenham built for himself in 1495, although the actual medieval Deanery is now demolished. It is a very fine example of late C15 brickwork, and was originally the gatehouse to the Archdeacon's house (demolished early C19). It is of red brick with black diapering, 43 ft high, 31 ft wide, flanked at the four corners by panelled and embattled turrets. The turrets on the east side are hexagonal and rise from the ground level, the turrets on the west side spring from a little way below the corbel table. The carved and moulded brick chimneys in early C16 style were added in 1830. All the external brick panelling is decorated with trefoil- cusped heads. Over the entrance gateway are two storeys, the first with an oriel window on west side of two lights and surmounted by a brick cornice with trefoil-cusped work. The room has been used as a library and was panelled in 1730 by Dean Wilkins. There is a curious painting on plaster above the fireplace, of the Church with the river and hills beyond, executed by a local artist Benjamin Coleman 1629. There are also two paintings said to be by Canaletto who was a guest of Dean Tanner between 1749 and 1751. A small vaulted oratory with secret chamber is in the south east turret.
View from the Deanery tower.
It was at this Deanery gateway (probably in the above pictured room) in July 1833 that the meeting was held that gave birth to the Oxford Movement, which went on to change the face of Anglican churches forever. It is no exaggeration to say that the modern Church of England was born in this building.
The Oxford movement, 19th-century movement centred at the University of Oxford that sought a renewal of “catholic,” or Roman Catholic, thought and practice within the Church of England in opposition to the Protestant tendencies of the church. The argument was that the Anglican church was by history and identity a truly “catholic” church. An immediate cause of the movement was the change that took place in the relationship between the state and the Church of England from 1828 to 1832. Laws that required members of municipal corporations and government-office holders to receive the Lord’s Supper in the Church of England were repealed, and a law was passed that removed most of the restrictions formerly imposed on Roman Catholics. For a short time it seemed possible that the Church of England might be disestablished and lose its endowments. Consequently, many loyal Anglicans wished to assert that the Church of England was not dependent on the state and that it gained its authority from the fact that it taught Christian truth and its bishops were in the apostolic succession (i.e., able to trace their authority and office back in an unbroken line to the Apostles). The movement rapidly became involved in theological, pastoral, and devotional problems.
Leaders of the movement were John Henry Newman (1801–90), a clergyman and subsequently a convert to Roman Catholicism and a cardinal; Richard Hurrell Froude (1803–36), a clergyman; John Keble (1792–1866), a clergyman and poet; and Edward Pusey (1800–82), a clergyman and professor at Oxford.
The ideas of the movement were published in 90 Tracts for the Times (1833–41), 24 of which were written by Newman, who edited the entire series. Those who supported the Tracts were known as Tractarians who asserted the doctrinal authority of the catholic church to be absolute, and by “catholic” they understood that which was faithful to the teaching of the early and undivided church. They believed the Church of England to be such a catholic church.
Some of the movement’s followers gradually moved closer to the beliefs of the Roman Catholic church, and controversies over the Tractarians’ ideas developed. In 1845 Newman joined the Roman Catholic church, and, subsequently, several others also joined.
Keble and Pusey remained active leaders of the movement, which gradually spread its influence throughout the Church of England. Some of the results were increased use of ceremony and ritual in church worship, the establishment of Anglican monastic communities for men and for women, and better-educated clergy who were more concerned with pastoral care of their church members.
In the north chapel in the Church, there’s a plaque to Dean Hugh Rose who convened the famous Hadleigh Conference in the Deanery Tower that spearheaded the Catholic revival in the Church of England known as the Oxford Movement.



































































