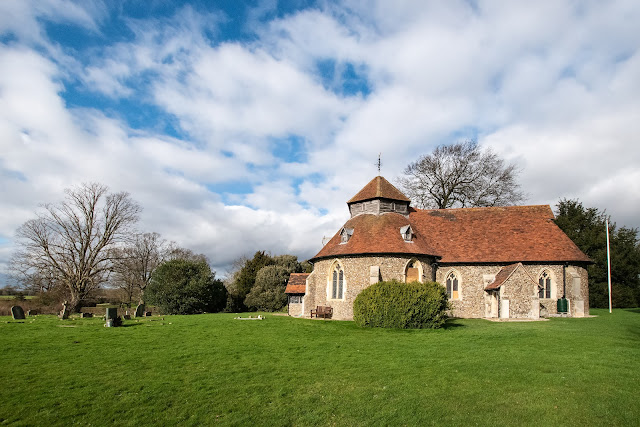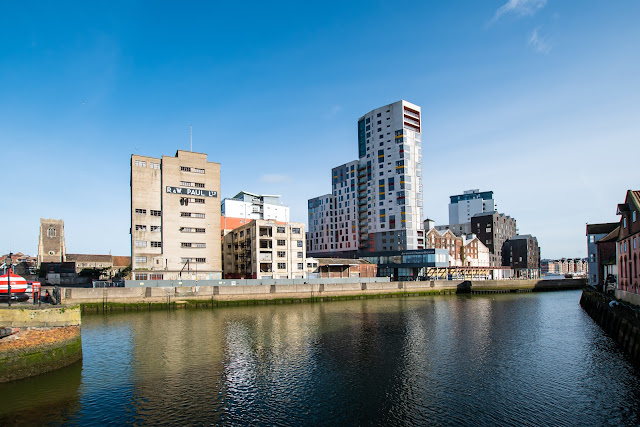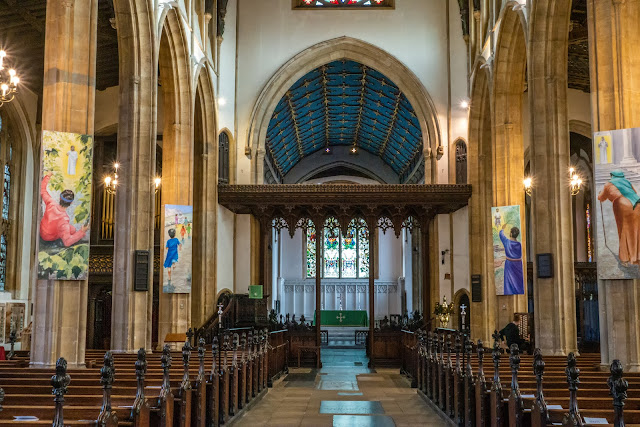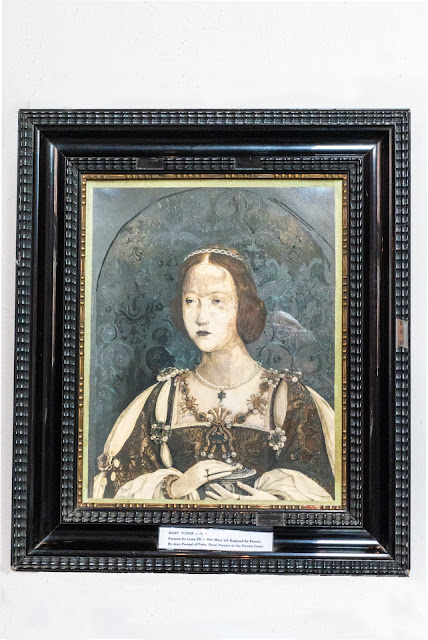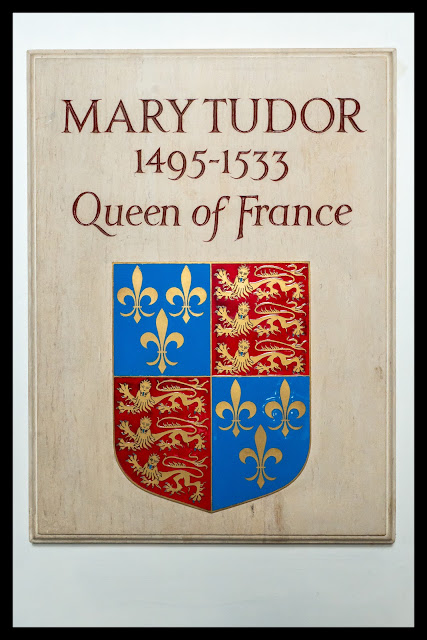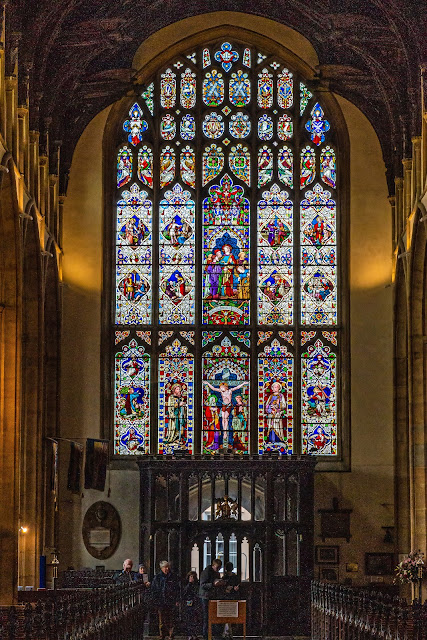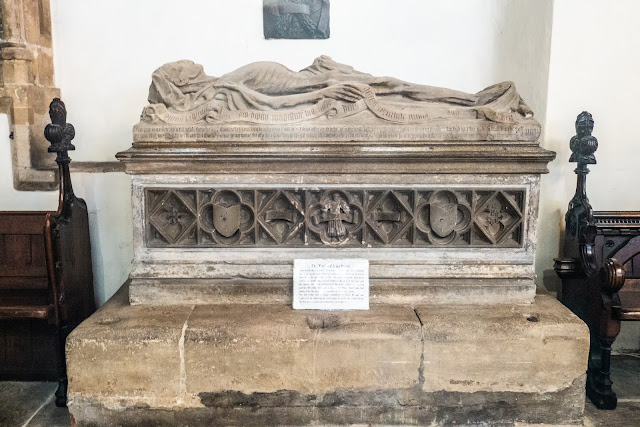Looking toward the chancel and altar and showing the original chancel ceiling. St Mary`s claims to have the second longest aisle, and the largest West Window of any parish church in the country.
A picture taken nearer the back of the nave to give some idea of the massive proportions of this huge Parish Church and showing the (modern) east window. This is in the shape of a Star of David and has a scene of the legendary killing of St Edmund by the Danes. See below.
Mary Tudor, Queen of France and Duchess of Suffolk, was Henry VIII's favourite sister and it is thought he named his daughter Mary (the future Mary I) after her.
Mary, born on March 18 1496 at Richmond Palace, was the youngest of Henry VII of England and Elizabeth of York’s children to survive infancy and was sister to Prince Arthur, Princess Margaret and Prince Henry (who became Henry VIII). She was known as one of the most beautiful princesses in Europe.
Originally betrothed to Charles of Castile and a wedding planned for 1514, the marriage was eventually cancelled due to diplomatic delays.
To 18-year-old Mary’s horror, her brother the King’s replacement for her was King Louis XII of France, a man who at 52 was 34 years her senior. Their betrothal was part of a peace treaty with France, negotiated by Cardinal Thomas Wolsey.
Mary had been secretly in love with her brother’s friend Charles Brandon, the Duke of Suffolk, and having agreed to marry King Louis XII, she made her brother promise that should she outlive him, she could choose her next husband. She married King Louis XII on October 9 1514, but just a few months later he died.
Charles Brandon was sent to France to bring Mary home and there, in secret, the couple married at the Hotel de Clugny on March 3 1515 without the King’s consent - an act of treason.
The King was furious and the privy council called for Charles to be imprisoned or executed. It was only through the intervention of Thomas Wolsey and Henry’s love for his sister that the couple were eventually pardoned by Henry. But they were forced to pay a large fine. They officially later married on 13 May 1515 at Greenwich Palace in the presence of King Henry VIII.
The Duke and Duchess of Suffolk went on to have four children: Henry (named after her brother), Frances, Eleanor, and Henry. Only Frances and Eleanor survived childhood.
Mary was normally referred to at the English court as "the French Queen” and was not known as the Duchess of Suffolk in her lifetime, despite being legally allowed to be.
Mary died, aged 37, at Westhorpe Hall, Suffolk, on 25 June 1533 having never fully recovered from the sweating sickness she caught in 1528.
Her funeral was very grand. Her body lay in state at Westhorpe, with candles burning day and night. On 10th July, Henry VIII ordered a Requiem Mass to be held for his sister at Westminster Abbey.
Mary was greatly loved by the people of Suffolk and after her funeral alms of meat, drink and money were given to the poor. But as was custom, neither Mary's brother Henry VIII or her husband attended the funeral.
She was buried first at the Abbey of St Edmund on July 21 1533 but when the abbey was dissolved her remains were moved five years later in 1538 to St Mary’s Church, Bury St Edmunds.
In 1784, her remains were disinterred when her altar monument was removed because it obstructed the approach to the rails of the communion table. She was reburied in the Sanctuary, where she rests today, and a pre-reformation altar stone with five consecration crosses, engraved ‘Mary Queen of France 1533’ was placed over the grave.
Before this her coffin was opened, and locks of her hair were taken by Horace Walpole, the duchess of Portland, and several others.
A locket containing a lock of Mary Tudor’s hair can be found on display at the town’s Moyse’s Hall Museum.
When Edward VIII visited in 1904 he ordered that a marble kerb be placed around Mary’s gravestone. This was carried out by his host Lord Cadogan of Culford in 1907. A photograph of Edward VIII’s visit can be seen at the church.
The two plaques on the wall above where Mary has her final resting place.
In 1881 Queen Victoria presented St Mary’s Church with a beautiful stained-glass window in memory of Mary Tudor which can be seen in the south chapel. In the window Mary Tudor, Henry VIII, Prince Charles of Castille, Louis XII of France, and Charles Brandon, the Duke of Suffolk, all feature to tell the story of Mary’s life and death.
One of the claims to fame for this church is the west window (above).It is claimed to be the largest in a parish church in England.
This (modern) east window is in the shape of a Star of David and has a scene of the legendary killing of St Edmund by the Danes.
The font, badly defaced by the Puritans.
Here we have a rare item - the Cadaver tomb of a John Baret
John Baret of Bury St Edmunds, Suffolk, died in 1467. A wealthy and well-connected merchant, he left what may well be the longest and most personally revealing will of 15th-century England. His cadaver tomb (erected by 1463) and chantry ceiling survive here. The design of John Baret’s tomb is unusual. In most surviving English sculpted cadaver monuments, an image of the deceased in life tops the tomb, and a carving of them as a corpse is placed below, usually within some form of cage structure. John Baret’s memorial inverts this pattern. His sculpted, full-sized cadaver occupies the top of the tomb, while the image of Baret in life is much smaller, carved only in low relief and positioned low down. Similarly, the tomb inscriptions stress Baret’s sinfulness and invite prayer for his soul, but without highlighting his worldly achievements or status. Baret’s tomb thus emphasises death, unworthiness and his status as a sinner.
In 2003 the whole monument was loaned to the Victoria and Albert museum but is now back in its original position. I have to admit here that until I visited this church, I had no idea these tombs existed!
Painted by Rose Mead in 1899, this picture depicts the distribution of charity to the poor of the town. In 1639 Francis Pynner, a leading burgess, bequeathed 40 loaves of bread to be distributed on the last Friday of every month to 40 poor people who came to be catechized. (instruct (someone) in the principles of Christian religion by means of question and answer, typically by using a catechism.
This clock was made by George Graham (1673-1751), clockmaker of London. It was made about c.1751, and hung in the kitchen at Darsham Hall, Suffolk, until 1945. It then changed hands and ended up in the vestry of St Mary in 1977 and in 1988 moved to its current position.






















