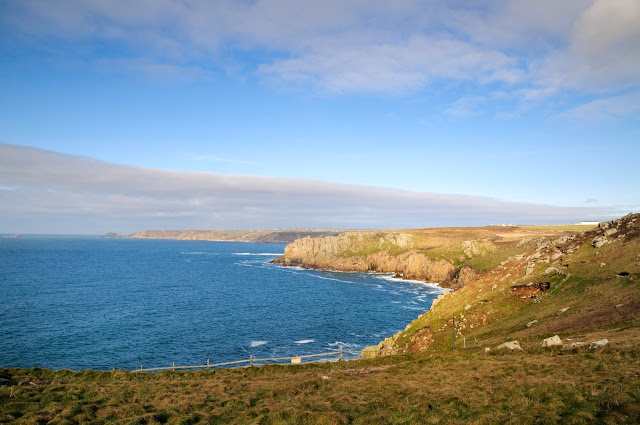On the start of our Northumberland holiday, I guess that this icon needs no introduction! However, a little history is in order.
The Angel of the North is a contemporary sculpture, designed by Antony Gormley, located in Gateshead, Tyne and Wear, England.
Completed in 1998, it is a steel sculpture of an angel, 20 metres (66 ft) tall, with wings measuring 54 metres (177 ft) across. The wings do not stand straight sideways, but are angled 3.5 degrees forward; Gormley did this to create "a sense of embrace". The angel, like much of Gormley's other work, is based on a cast of his own body.
It stands on the hill of Birtley, at Low Eighton in Lamesley, overlooking the A1 and A167 roads into Tyneside, and the East Coast Main Line rail route, south of the site of Team Colliery.
Work began on the project in 1994, and cost £800,000. Most of the project funding was provided by the National Lottery. The Angel was installed on 15 February 1998.
Due to its exposed location, the sculpture was built to withstand winds of over 100 mph (160 km/h). Thus, foundations containing 600 tonnes (590 long tons; 660 short tons) of concrete anchor the sculpture to rock 70 feet (21 m) below. The sculpture was built at Hartlepool Steel Fabrications Ltd using COR-TEN weather-resistant steel. It was made in three parts—with the body weighing 100 tonnes (98 long tons; 110 short tons) and two wings weighing 50 tonnes (49 long tons; 55 short tons) each—then brought to its site by road. The components were transported in convoy—the body on a 48-wheel trailer—from their construction site in Hartlepool, up the A19 road to the installation site 28 miles (45 km) away; the nighttime journey took five hours and attracted large crowds.
The Angel aroused some controversy in British newspapers, at first, including a "Gateshead stop the statue" campaign, while local councillor Martin Callanan was especially strong in his opposition. However, it has since been considered to be a landmark for North East England and has been listed by one organisation as an "Icon of England". It has often been used in film and television to represent Tyneside, as are other local landmarks such as the Tyne Bridge and the Gateshead Millennium Bridge.
Kielder Forest is a large forestry plantation in Northumberland, England, surrounding Kielder village and the Kielder Water reservoir. It is the largest man-made woodland in England with three-quarters of its 250 square miles (650 km2) covered by forest.The majority of the forest lies within the Border Forest Park, with the southern tip known as Wark Forest lying within Northumberland National Park.
We spent some time walking around part of the reservoir and then visited an area where we were fortunate to see some Red squirrels.
And then onto Bellingham, famous as a stopping point on the Pennine Way trail and popular with walkers and cyclists, this is where we had our cottage for the first few days.
The Grade-I listed St Cuthbert's Church (13th-century, substantially reconstructed in the early 17th century) is described as 'almost unique in England' owing to its stone barrel vault, which runs the length of the nave and extends into the south transept.
Within the churchyard on the north side is "The Lang Pack", purportedly the grave of a burglar who attempted to infiltrate a local house by hiding in a beggar's pack, but was discovered after he suffered an ill-timed coughing fit, and was promptly run through with the sword of the house's proprietor.
The Grade-I listed St Cuthbert's Church (13th-century, substantially reconstructed in the early 17th century) is described as 'almost unique in England' owing to its stone barrel vault, which runs the length of the nave and extends into the south transept.
Another church we visited was at Edlingham
St John the Baptist is a mediaeval (11th century) church in Edlingham in the English county of Northumberland. The church is mostly Norman, from two periods, the late 11th – early 12th Century and late 12th century The chancel arch and the south porch, with its rare Norman tunnel vault, are late 11th century, and the north aisle arcade is from the late 12th century. The columns are circular and the capitals are scalloped with bands of nail-head. The defensible west tower may also have been begun in the late 12th century, but completed later.
The church is adjacent to Edlingham Castle, a 13th-century castle with 16th-century battlements and defences.
Edlingham Castle dates mainly from the 14th century, although a manor house of the 13th century is probably concealed beneath the later building. The earliest standing remains are those of the hall house, built about in 1300 by Sir William Felton at a time when Northumberland was relatively peaceful.
Felton was a member of an important family with estates in Norfolk and Shropshire but he had made his fortune independently through military service, royal favour and marriage to a Northumberland heiress, Constance de Pontrop.
His successors made extensive improvements to the manor house. In about 1340–50 his son, also named William, improved domestic comfort by building a magnificent solar tower, the best preserved part of the castle. As the Anglo-Scottish wars continued, he also strengthened the defences with a gate tower and stone curtain wall. Towards the end of the 14th century William’s grandson, John, completed the enclosure walls and enlarged the gatehouse.
Later owners of the estate included the Hastings and Swinburne families. The Feltons had traditionally been royal officials and soldiers but their successors were primarily local gentry, with less need for military display or effective defence.
The castle was abandoned as a dwelling in the mid-17th century and by the 1660s was being quarried for building stone. At the end of the 19th century only the tower was still visible amid grassy mounds. Since 1975 the remains have been in the guardianship and ownership of the state. They were excavated between 1978 and 1982.

















































